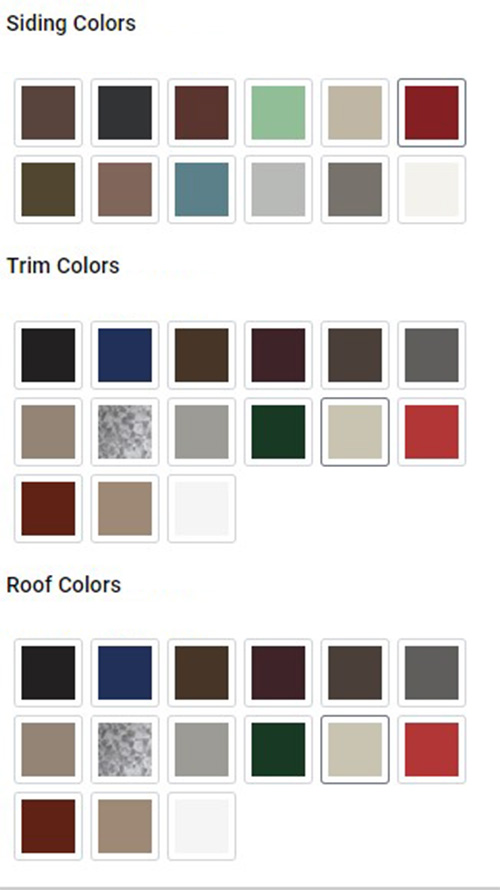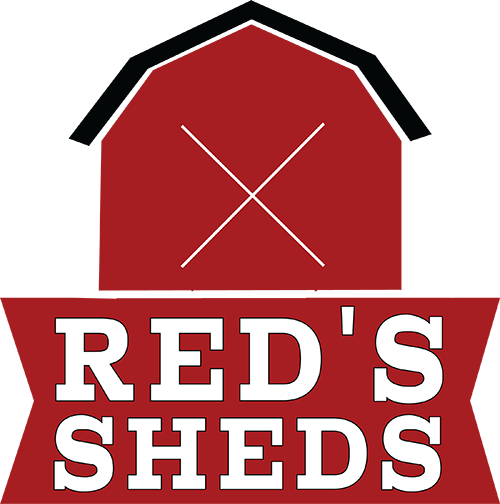Customize your own shed!
Customize a shed to match everything you need for your home or business. Whether you are looking for a barn with a loft or a utility shed to do projects in, we have the shed for you. Maybe you are looking to create a tiny home. Whatever your needs are, Red’s Sheds and Premier Portable Buildings has an option to fit your needs. Choose your style building, your exterior color, door and window style, and more!
Lofted Barn
Standard Features:
- Barn Style Roof with 6’6″ height under loft
- All buildings come standard with a 70″ wide double door
- 2″x6″ pressure-treated floor joists spaced 16″ on center
- Wall studs 16″ on center and double studded (24″ on Metal)
- 5/8″ tongue-and-groove flooring
- Urethane Siding [Metal Siding Available for additional cost]
- Truss plates are used on ALL JOINTS for maximum stability
- 50-year warranty on siding
- 30-year Metal roof
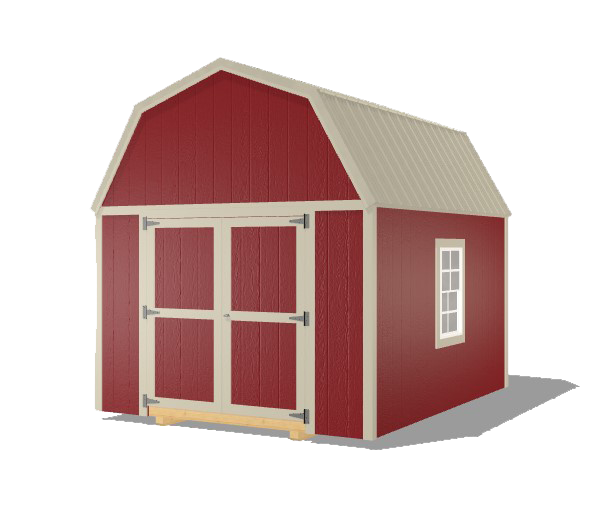
Side Lofted Barn
Standard Features:
- B Barn Style Roof with 6’6″ height under loft
- All buildings come standard with a 70″ wide double door
- 2″x6″ pressure-treated floor joists spaced 16″ on center
- Wall studs 16″ on center and double studded (24″ on Metal)
- 5/8″ tongue-and-groove flooring
- Urethane Siding [Metal Siding Available for additional cost]
- Truss plates are used on ALL JOINTS for maximum stability
- 50-year warranty on siding
- 30-year Metal roof
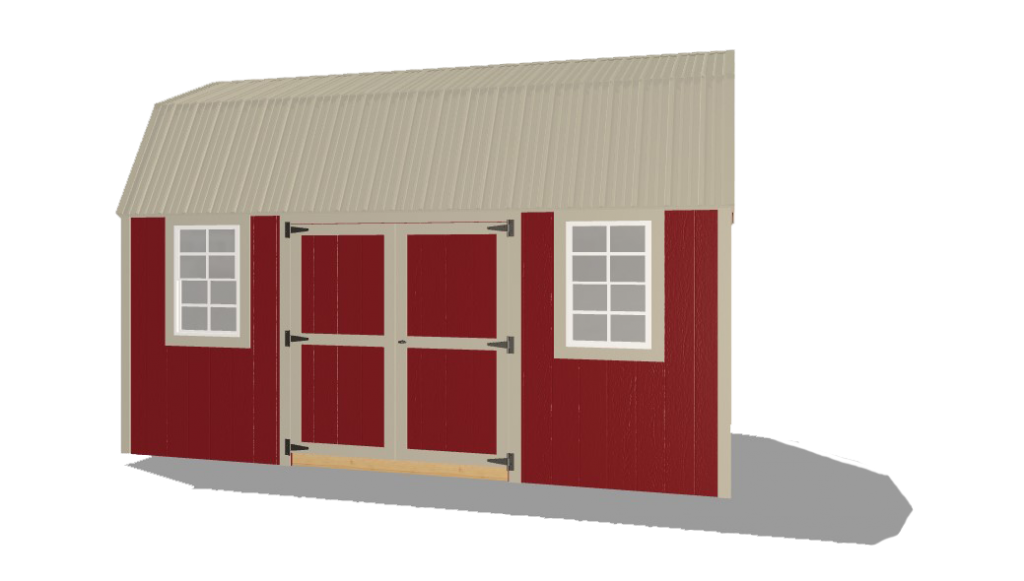
Cabin
Standard Features:
- Low pitched gable roof with 92″ interior wall height
- One (1) 36″x78″ 9-Lite door
- Three (3) 2’x3′ windows
- 2″x6″ pressure-treated floor joists spaced 16″ on center
- 5/8″ tongue-and-groove flooring
- 6′ deep porch full width of building
- Urethane Siding [Metal Siding Available for additional cost]
- Truss plates are used on ALL JOINTS for maximum stability
- 50-year warranty on siding
- 30-year Metal roof
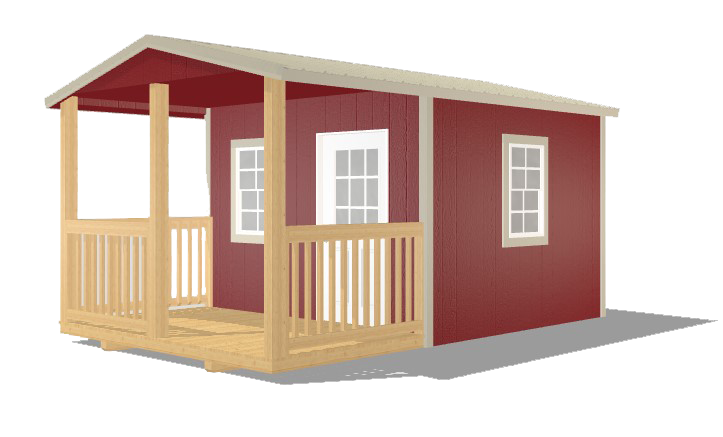
Lofted Barn Cabin
Standard Features:
- Barn Style Roof with 6’6″ height under loft
- One (1) 36″x78″ 9-Lite door
- Three (3) 2’x3′ windows
- 2″x6″ pressure-treated floor joists spaced 16″ on center
- 5/8″ tongue-and-groove flooring
- 6′ deep porch full width of building
- Urethane Siding [Metal Siding Available for additional cost]
- Truss plates are used on ALL JOINTS for maximum stability
- 50-year warranty on siding
- 30-year Metal roof
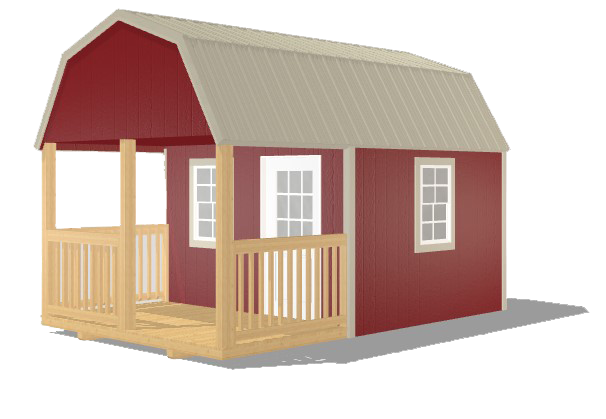
Premier Lofted Barn Cabin
Standard Features:
- Barn Style Roof with 6’6″ height under loft
- One (1) 36″x78″ 9-Lite door
- Four (4) 2’x3′ windows
- 2″x6″ pressure-treated floor joists spaced 16″ on center
- 5/8″ tongue-and-groove flooring
- 6′ deep porch full width of building
- Urethane Siding [Metal Siding Available for additional cost]
- Truss plates are used on ALL JOINTS for maximum stability
- 50-year warranty on siding
- 30-year Metal roof
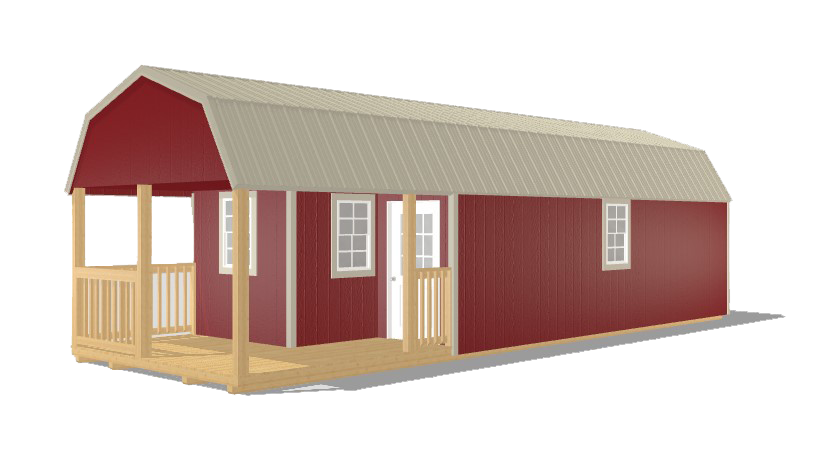
Utility
Standard Features:
- Low pitched gable roof with 92″ interior wall height
- 2″x6″ pressure-treated floor joists spaced 16″ on center
- 5/8″ tongue-and-groove flooring
- Urethane Siding [Metal Siding Available for additional cost]
- Truss plates are used on ALL JOINTS for maximum stability
- 50-year warranty on siding
- 30-year Metal roof
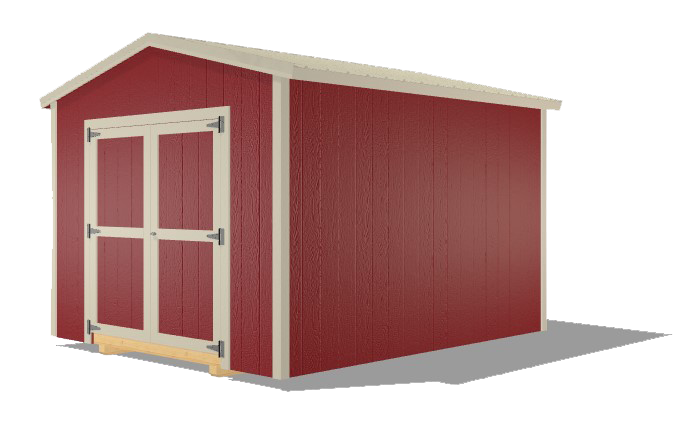
Side Utility
Standard Features:
- Low pitched gable roof with 92″ interior wall height
- 2″x6″ pressure-treated floor joists spaced 16″ on center
- 5/8″ tongue-and-groove flooring
- Urethane Siding [Metal Siding Available for additional cost]
- Truss plates are used on ALL JOINTS for maximum stability
- 50-year warranty on siding
- 30-year Metal roof
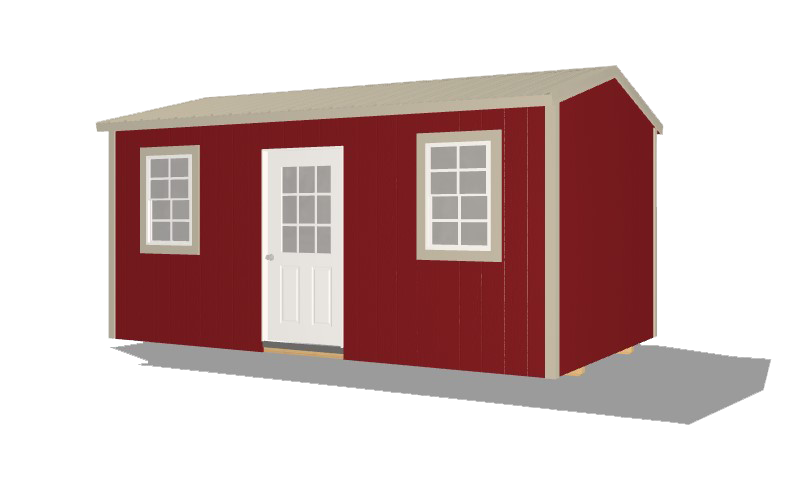
Garage
Standard Features:
- Low pitched gable roof with 92″ interior wall height
- One (1) 9’x7′ roll-up door
- One (1) 36″x78″ 4-lite door
- Two (2) 3’x3′ windows
- 2″x6″ pressure-treated floor joists spaced 12″ on center
- 3/4″ Premium flooring
- Urethane Siding [Metal Siding Available for additional cost]
- Wall studs 16″ OC and double studded (24″ on Metal)
- Truss plates are used on ALL JOINTS for maximum stability
- 50-year warranty on siding
- 30-year Metal roof
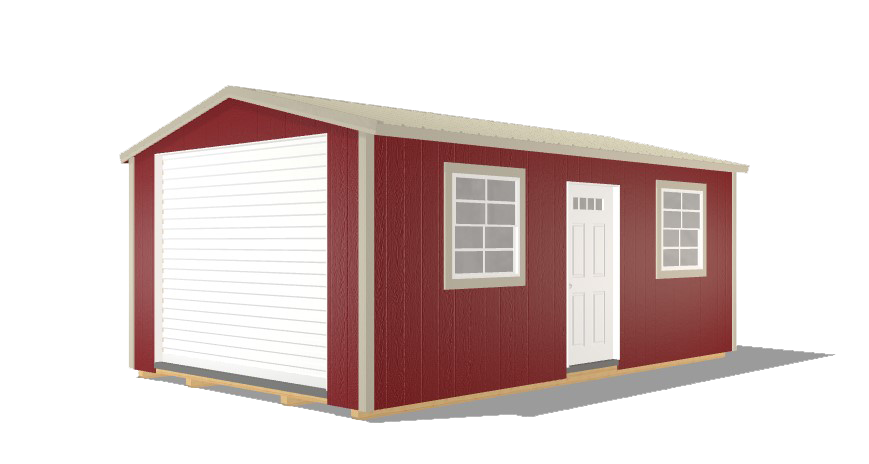
Lofted Garage
Standard Features:
- Barn style roof with 6’6″ height under roof
- One (1) 9’x7′ roll-up door
- One (1) 36″x78″ 4-lite door
- Two (2) 3’x3′ windows
- 2″x6″ pressure-treated floor joists spaced 12″ on center
- 3/4″ Premium flooring
- Urethane Siding [Metal Siding Available for additional cost]
- Wall studs 16″ OC and double studded (24″ on Metal)
- Truss plates are used on ALL JOINTS for maximum stability
- 50-year warranty on siding
- 30-year Metal roof
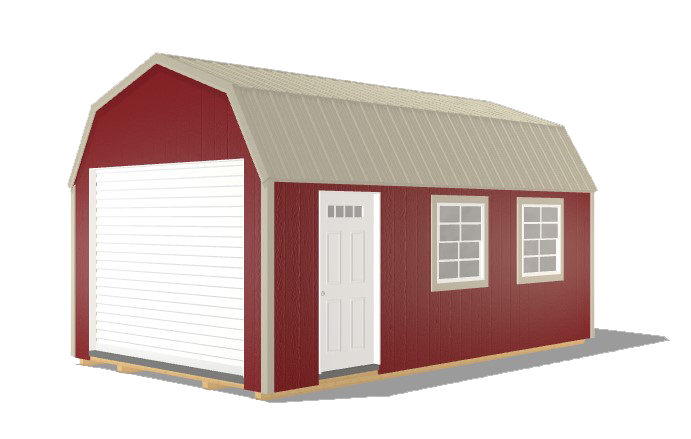
Options for Shed Add-ons
Door Options
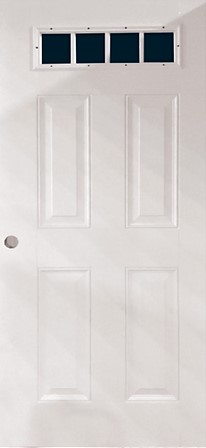
4-Lite 36” Door
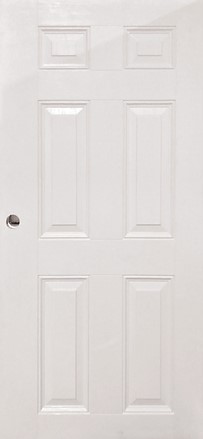
36” Solid Door
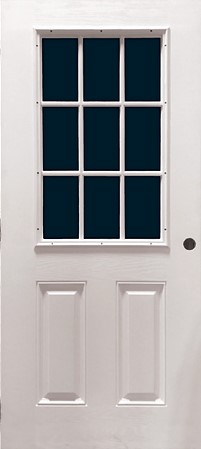
9-Lite 36” Door
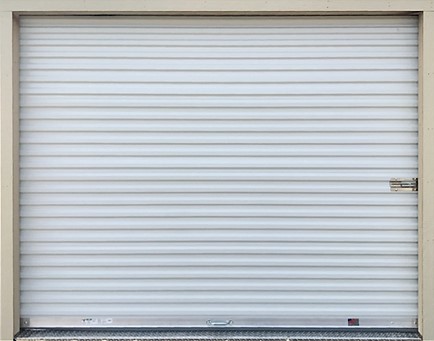
6’ or 9’ Roll-up Garage Door
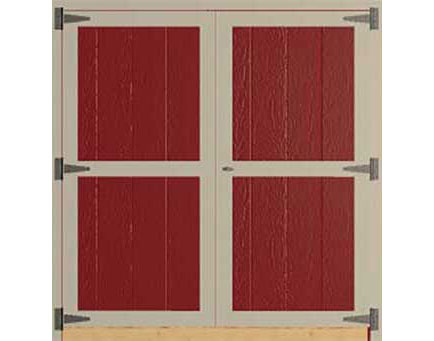
70” Double Door
Window Options
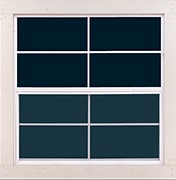
3’x3’ Window
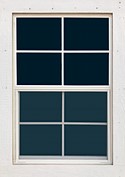
2’x3’ Window
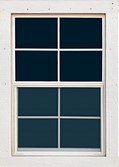
18”x23” Window
Color Options
